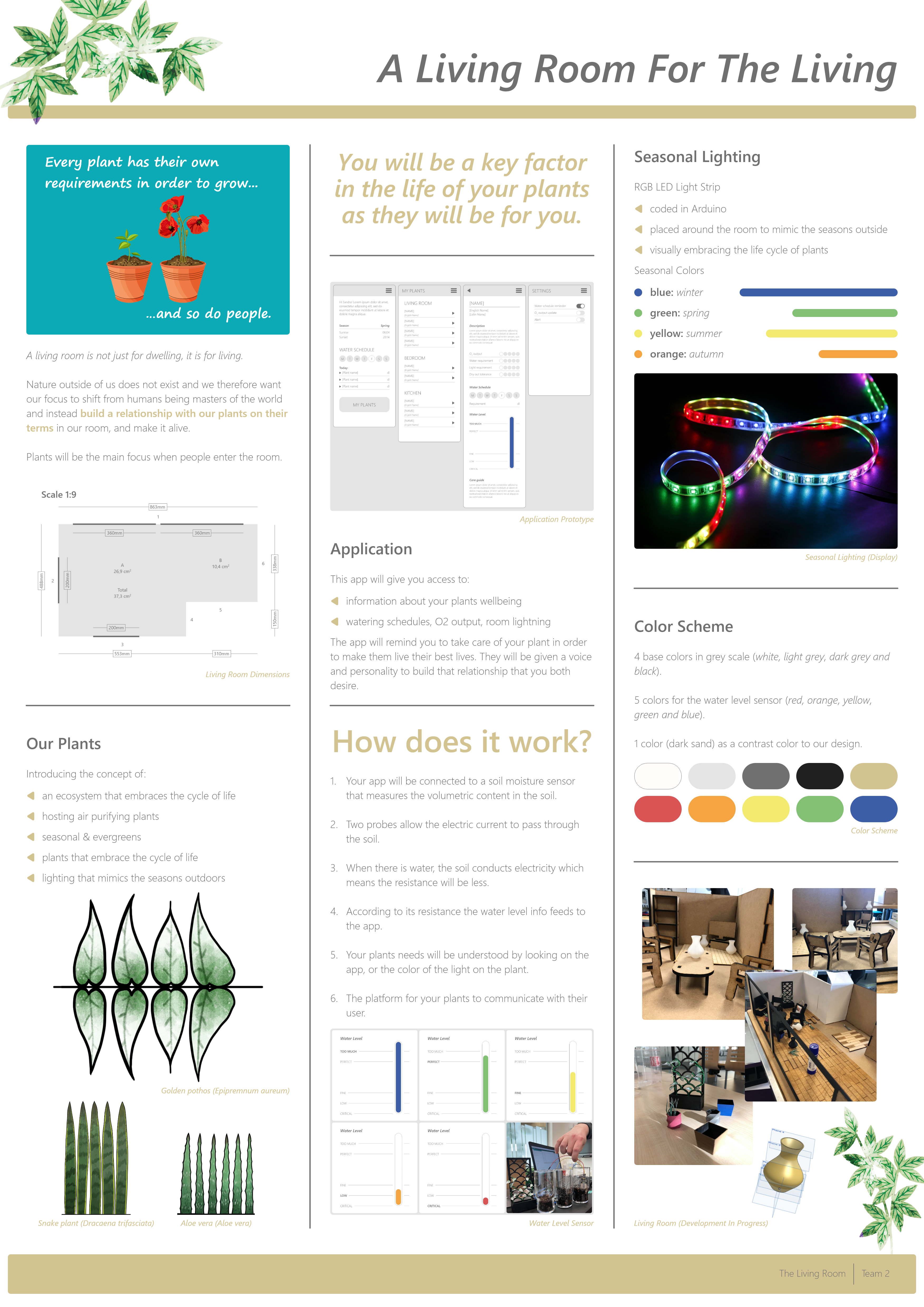Sustainable Future Design
Client //
Zealand Academy of Business and Technology
Role //
Conceptualization and Design
Timeframe //
Mar 2021 - Apr 2021
Link //
Download Design Journal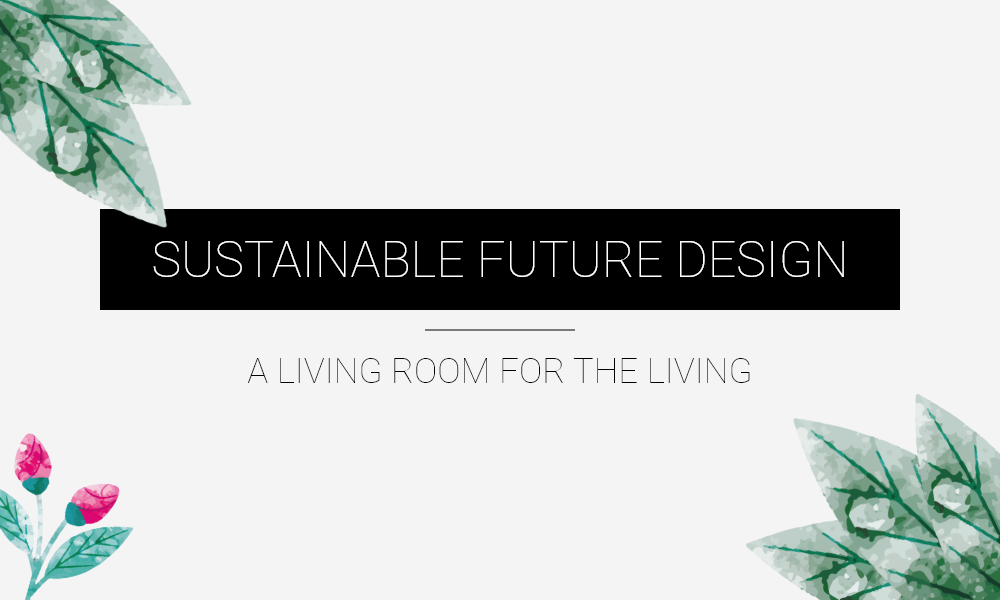
Overview
One of the last projects during my study in Concept Development was a project in Sustainable Future Design. During this project my team and I were tasked with exploring the idea of a sustainable and smart home - specifically focused on the living room.
The project thus involved developing a concept and prototype of an interactive, smart and IoT (Internet of Things) enabled solution focused on connectedness between home and home owner.
Problem statement:
‘How can sustainability be enhanced by introducing interactive, smart and IoT based solutions in the living room?’
Target group:
- Homeowners
Empathize
Our process started with brainstorming the elements and overall purpose of a living room. After the brainstorming session, we identified patterns in our ideas and developed themes related to creating a sustainable and smart room. Our group decided to continue exploring the idea of having plants and keeping the living room alive as the center focus for our users.
All plants are air-purifying, but some of them are better than others. Most indoor plants are succulents or other evergreen plants (mostly tropical), and there are also flowers and seasonal plants. All plants have different water, humidity, temperature and light needs. There are many apps to facilitate the home experience of people, like changing light or cleaning, and some apps are for identifying plants, but apps telling you what your plants need don't exist. It therefore became apparent to ask ourselves ‘how can we connect the living room with our plants?’.
Define
The first task we needed to solve was calculating the dimensions of the room we were designing for. We were given the dimensions of the real-life counterpart of the living room, and told that we should design for a miniature model in scale 1:9. The calculations thus began, in order to determine what furniture we would be able to fit into the living room, and if “space efficiency” would have to be considered, due to a small room size.
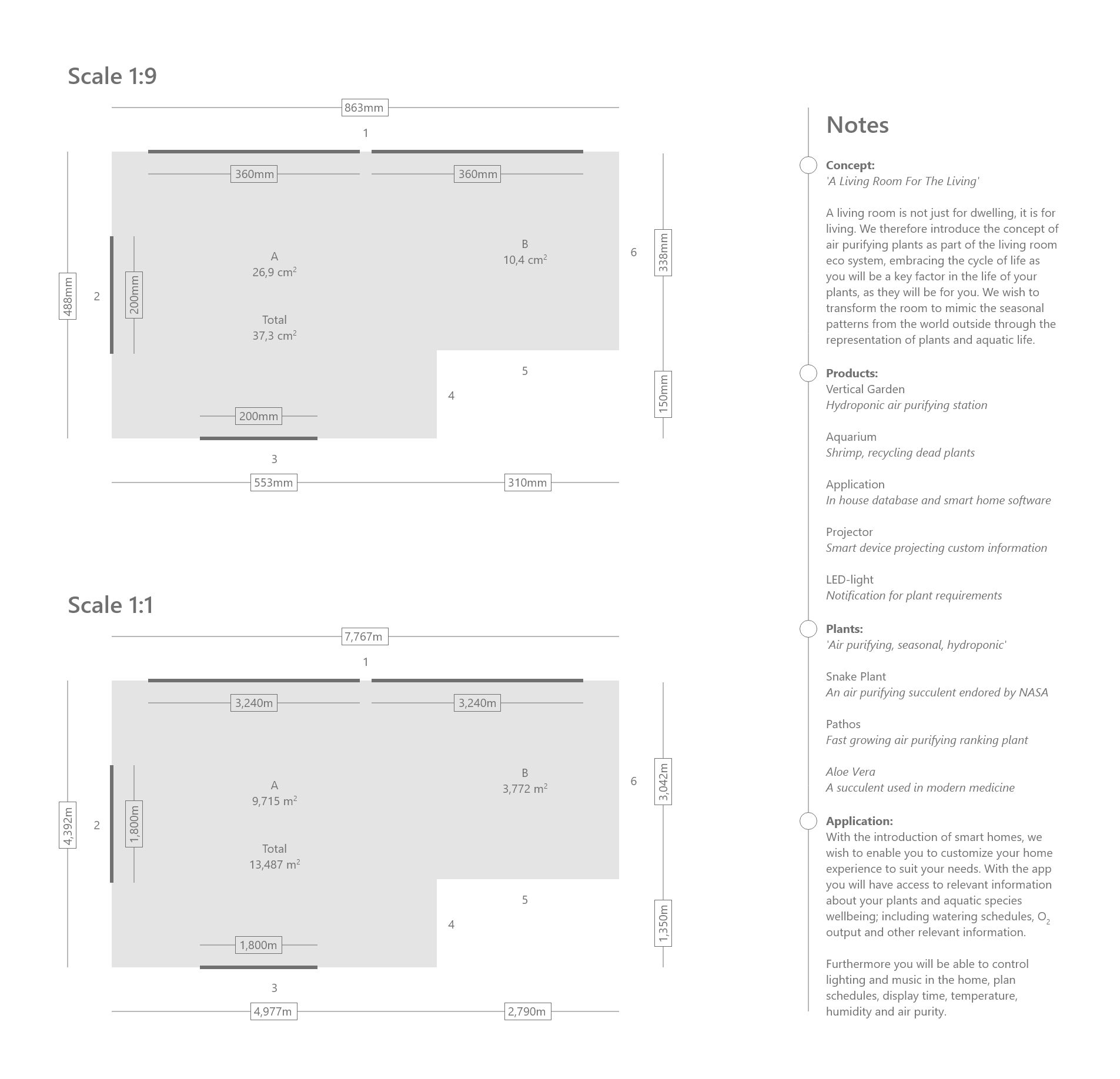
Vertical Garden
Floor space is always at a premium. And for plants, it is no exception. Pots take up floor space, if not table or shelf space. Yet, one thing we rarely consider is wall space. Vertical gardens are a space efficient way to pot plants, using vertical wall space compared to horizontal ground space. Vertical farming has already proved to be useful in industrial indoor farming.
Mimic Seasons
A facet of nature we would like to replicate is time. Most indoor plants are evergreen, which means that they never lose their color, and remain “ever green” all year round. Unlike seasonal plants that lose their green (i.e. leaves or flowers) for part of the year. Our home is static in this sense, never showing any changes, never showing any season.
Take The Living In The Living Room Literal
On the topic of mimicking seasons and seasonal plants, nature has another facet we would like to mimic. The cycle of life and decay. It would be an interesting take, to take the “living” room to the next logical level, and embrace the cycle of decay to make the room an actual living, breathing, room. A “living room”.
Plants
In order to make our living room possible, we’ll have to pick out a few plants. Preferably that they are air purifying and seasonal. To make the living room more habitable for the living (humans) and a living room (seasonal). A selection of possible indoor plants that follow either or one of both of our prerequisites would be perfect.
Ideate
After selecting the chosen idea, we decided to compose a prioritized list of all the fundamental elements that we wanted to create required to define “A Living Room for the Living.”
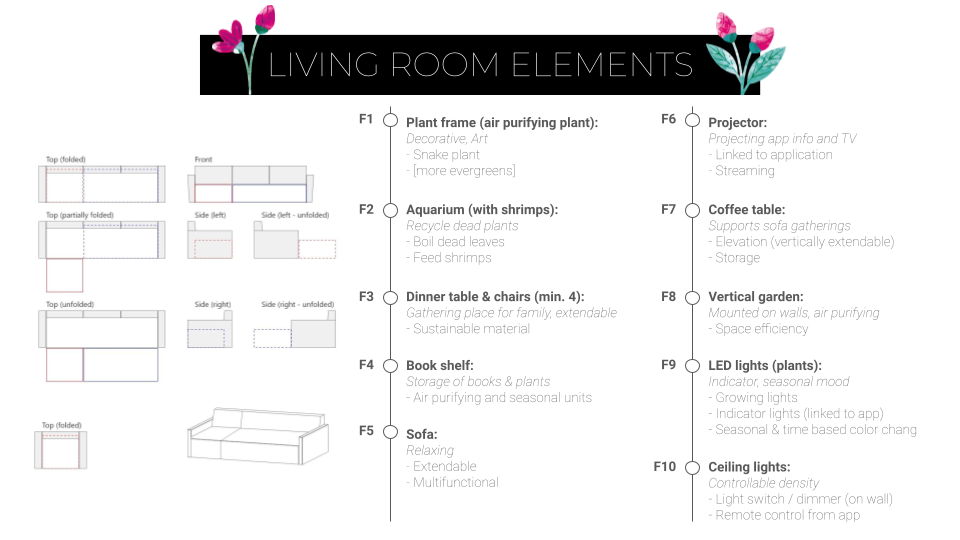
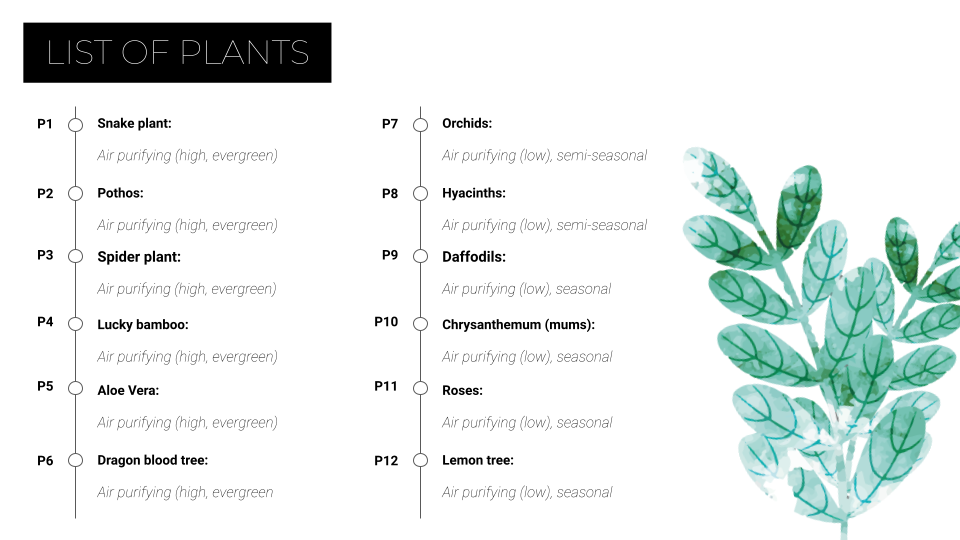
We challenged the subject of having the plants taking the initial step, when it comes to communicating with our user. Our application would therefore have to be used as a platform that allows the plants to not only connect but communicate and request water from its owner, and thus build upon the connection between owner and plant. We wanted to create a room where living in harmony with one’s plants is evident.
Prototype
Other design features for the application included illustrating a plant's lack of water with a bar column. We also wanted to add LED lights to each of the plant pots placed in the soil so they could monitor the humidity, and from there send information to the application when the plants required watering.
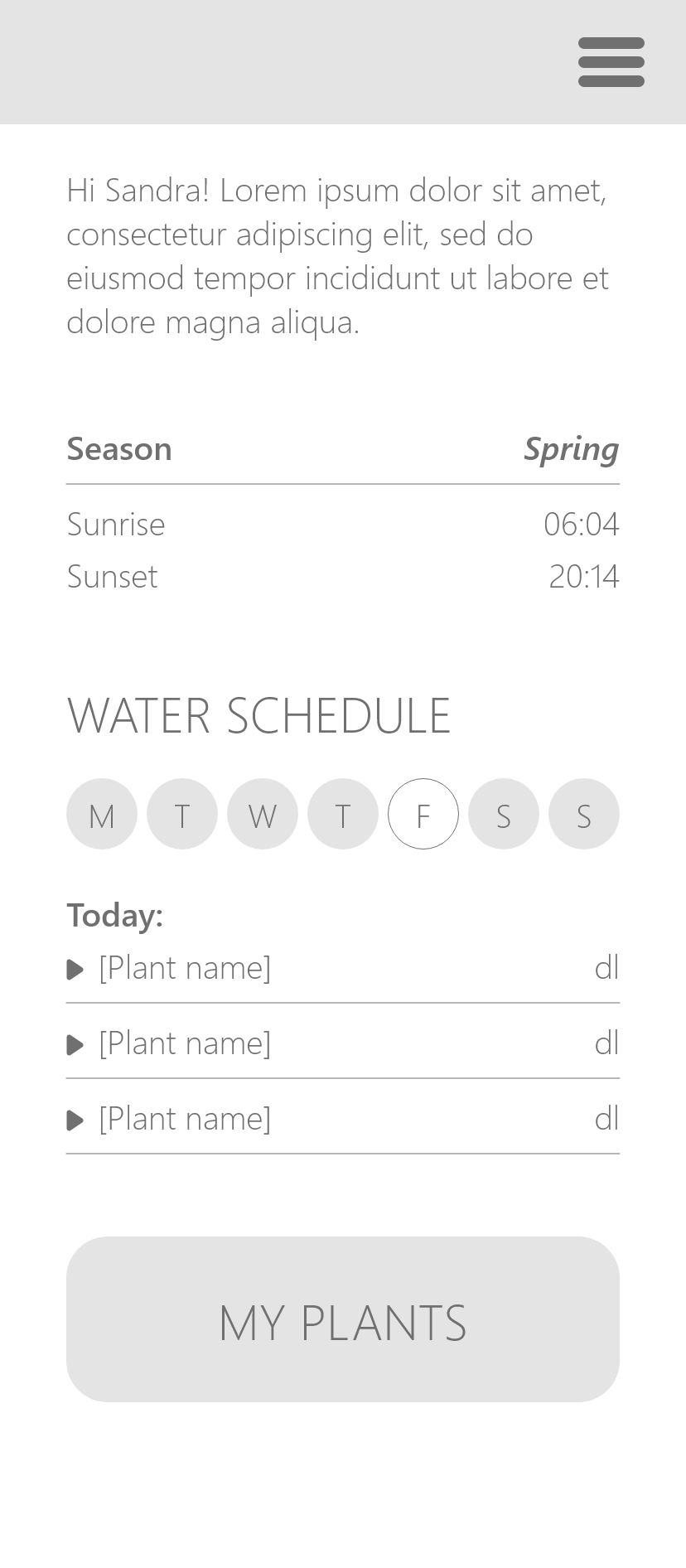
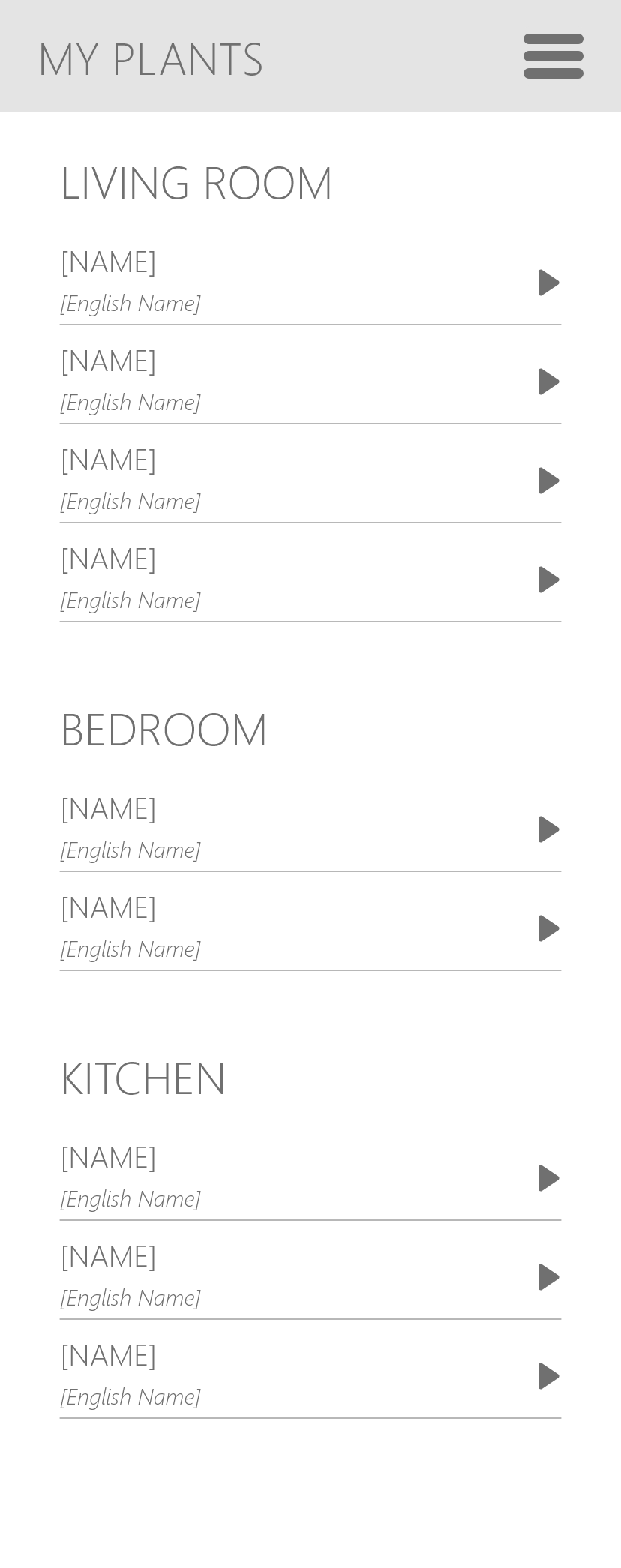

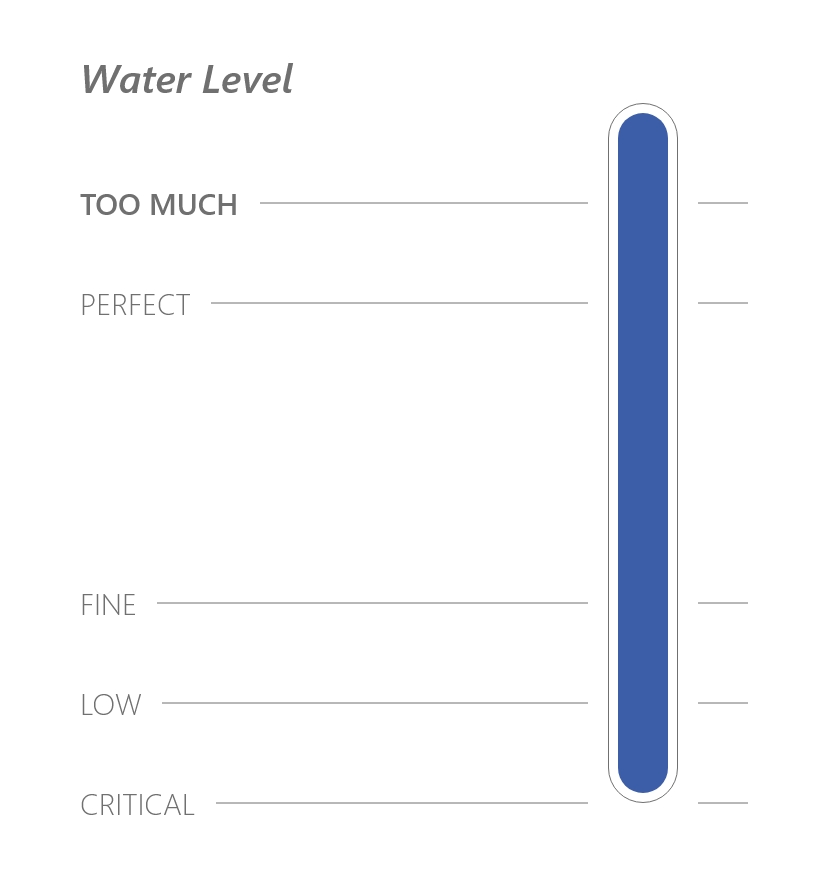
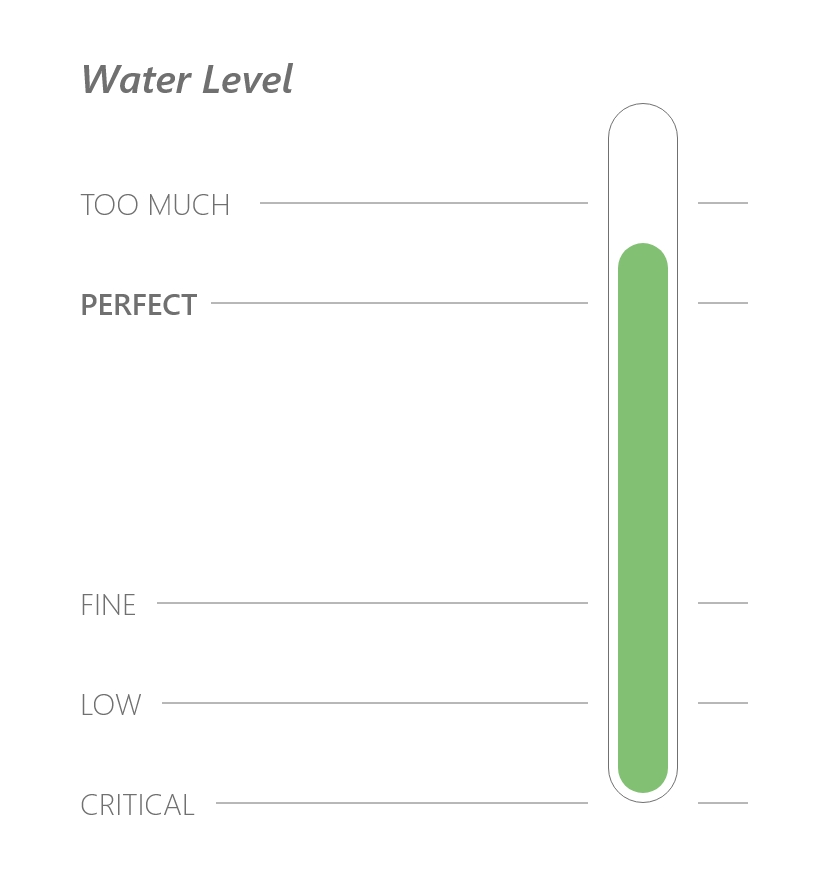
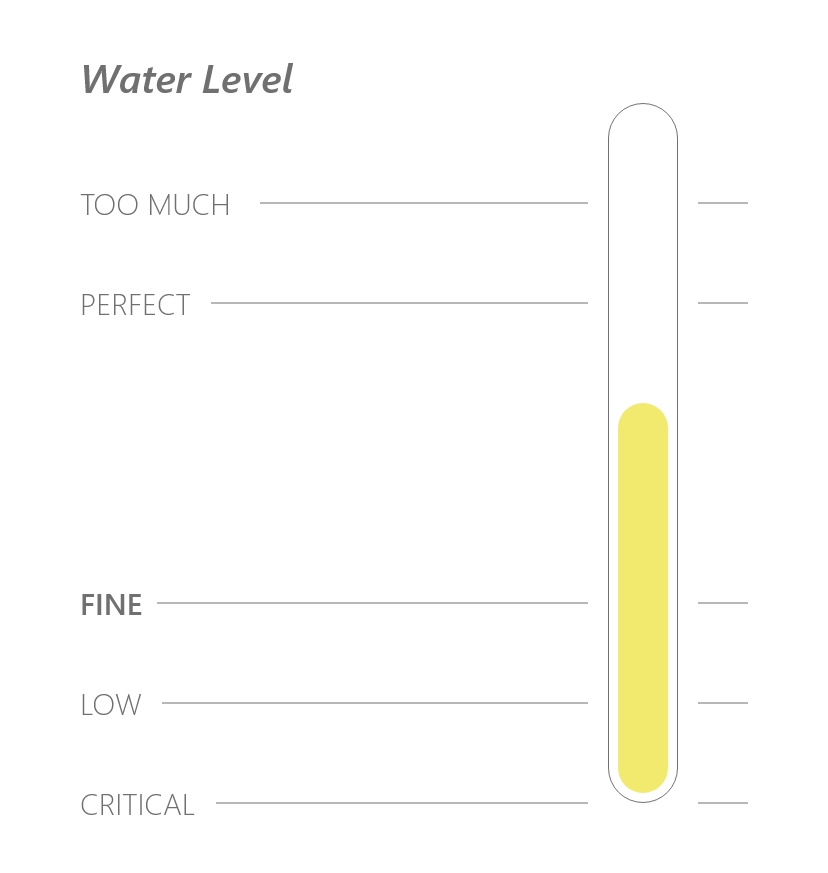
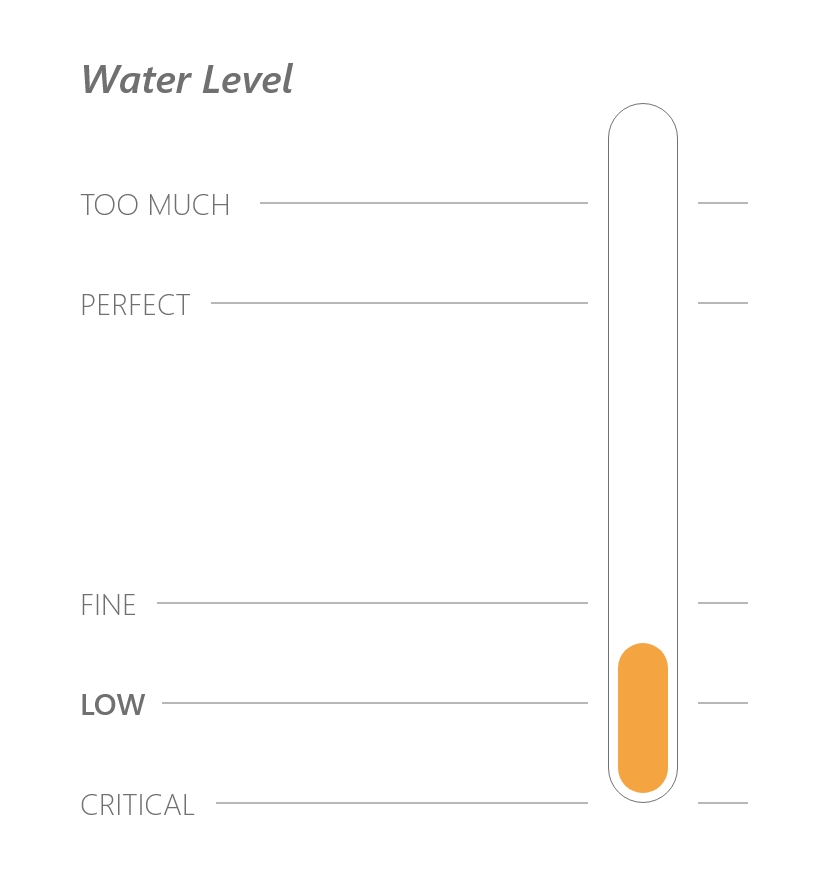
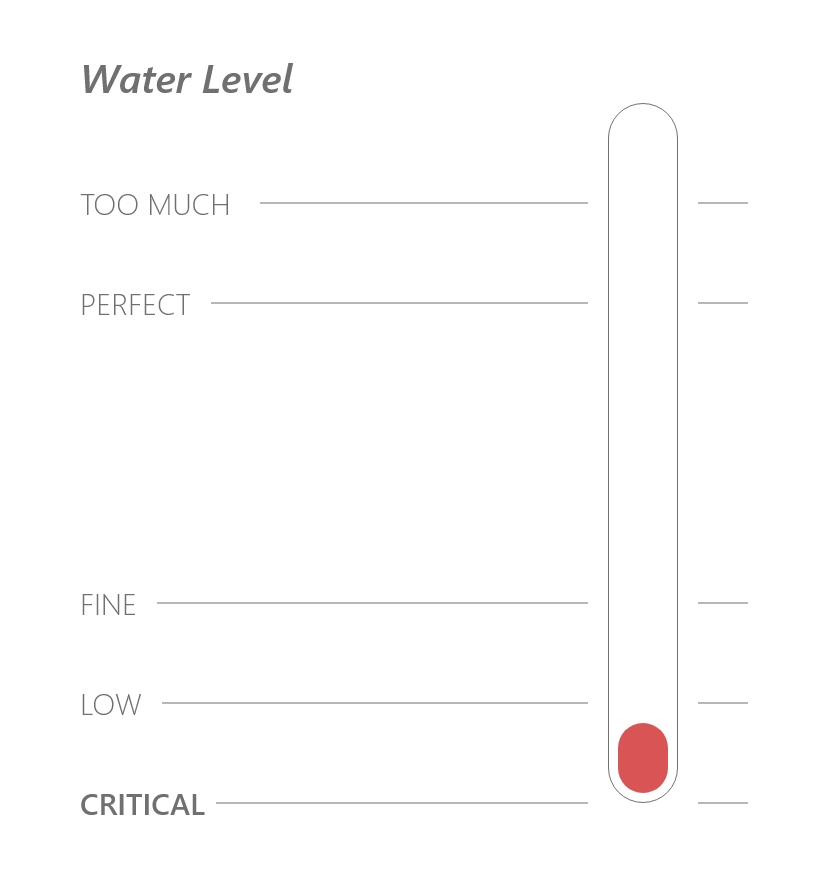
Test
Due to limited time, we mainly focused on the green aspect of the room instead of furniture. We wanted to show what the living room would look like with furniture in it. We therefore created and 3D printed furniture in scale 1:9 to fit into the miniature model of the living room.
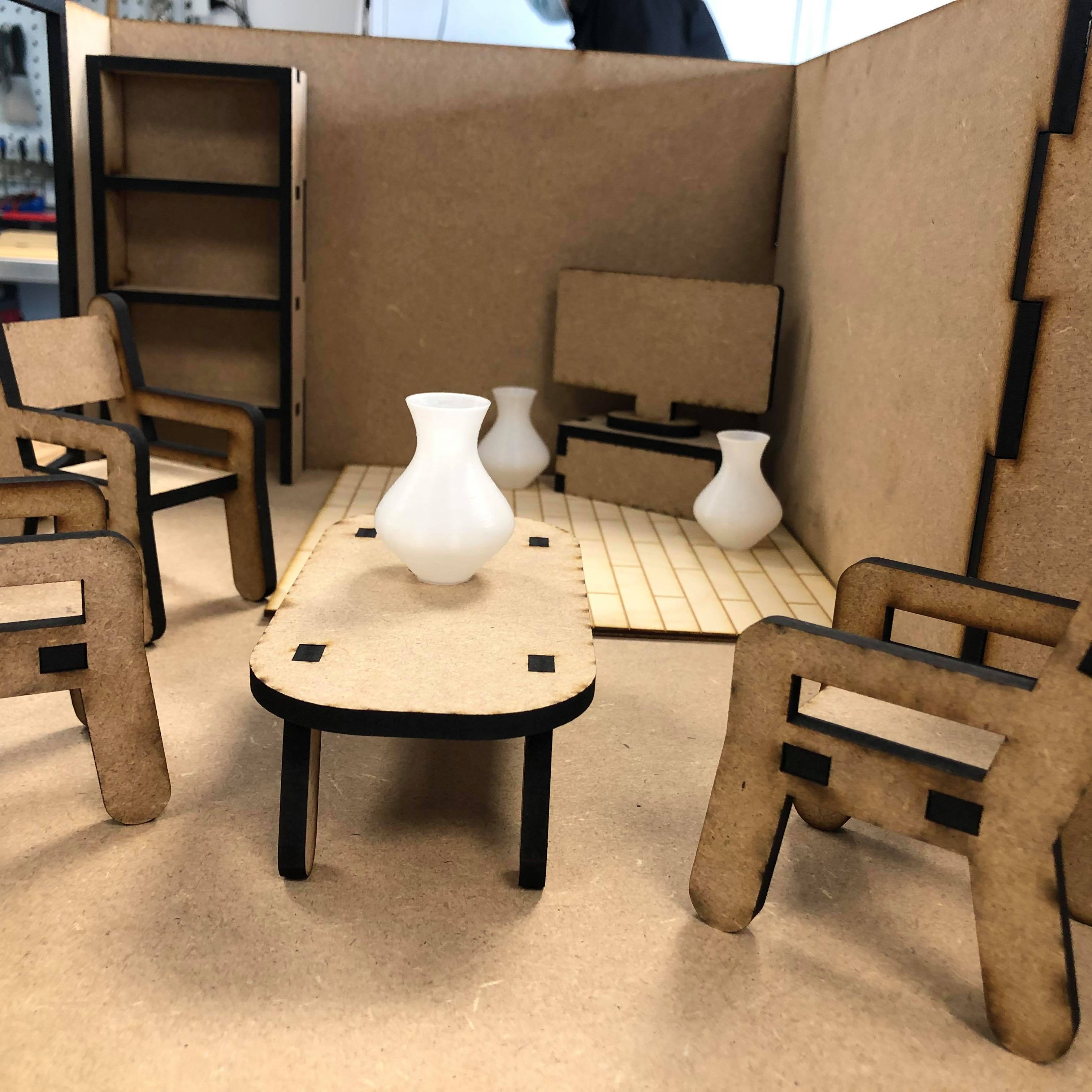
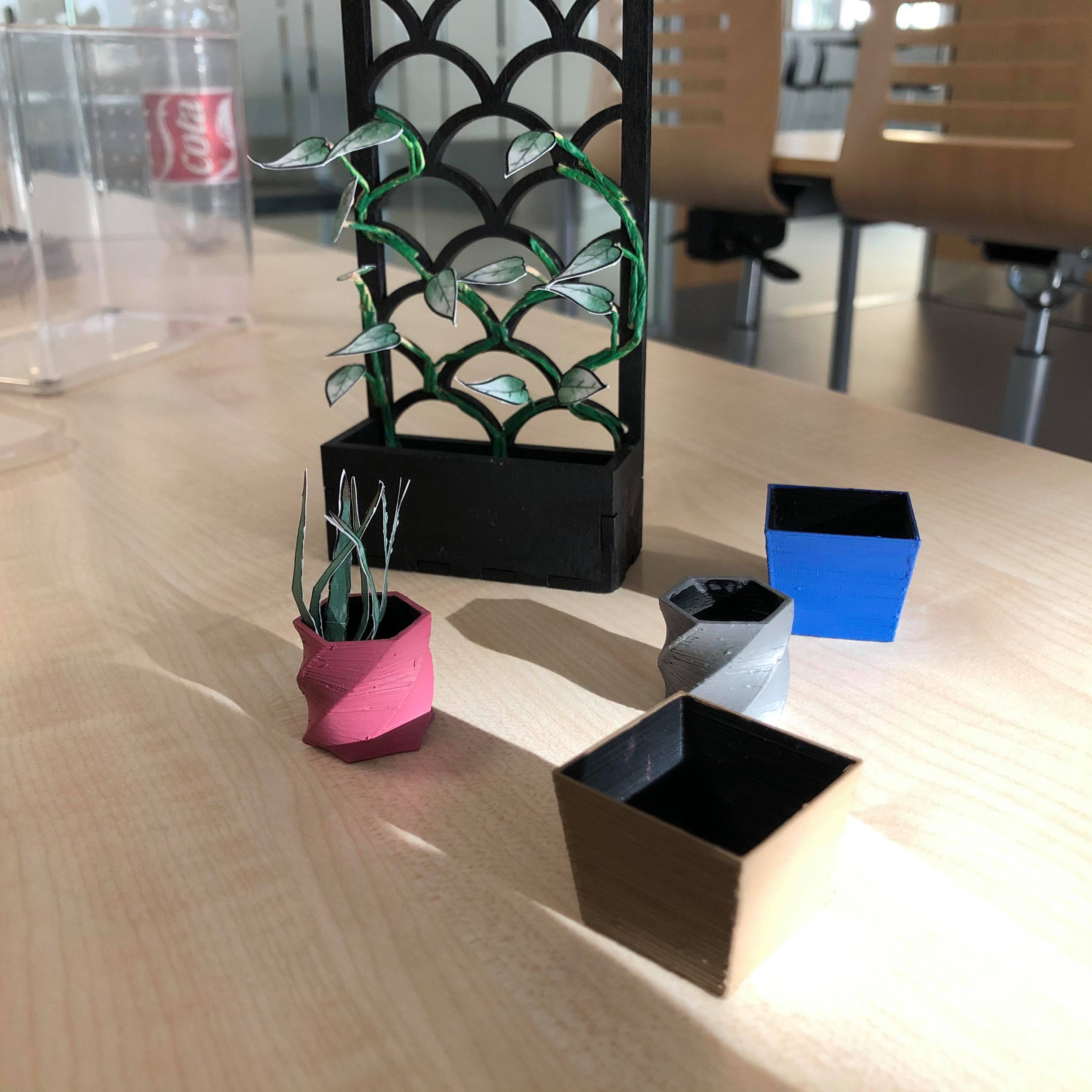
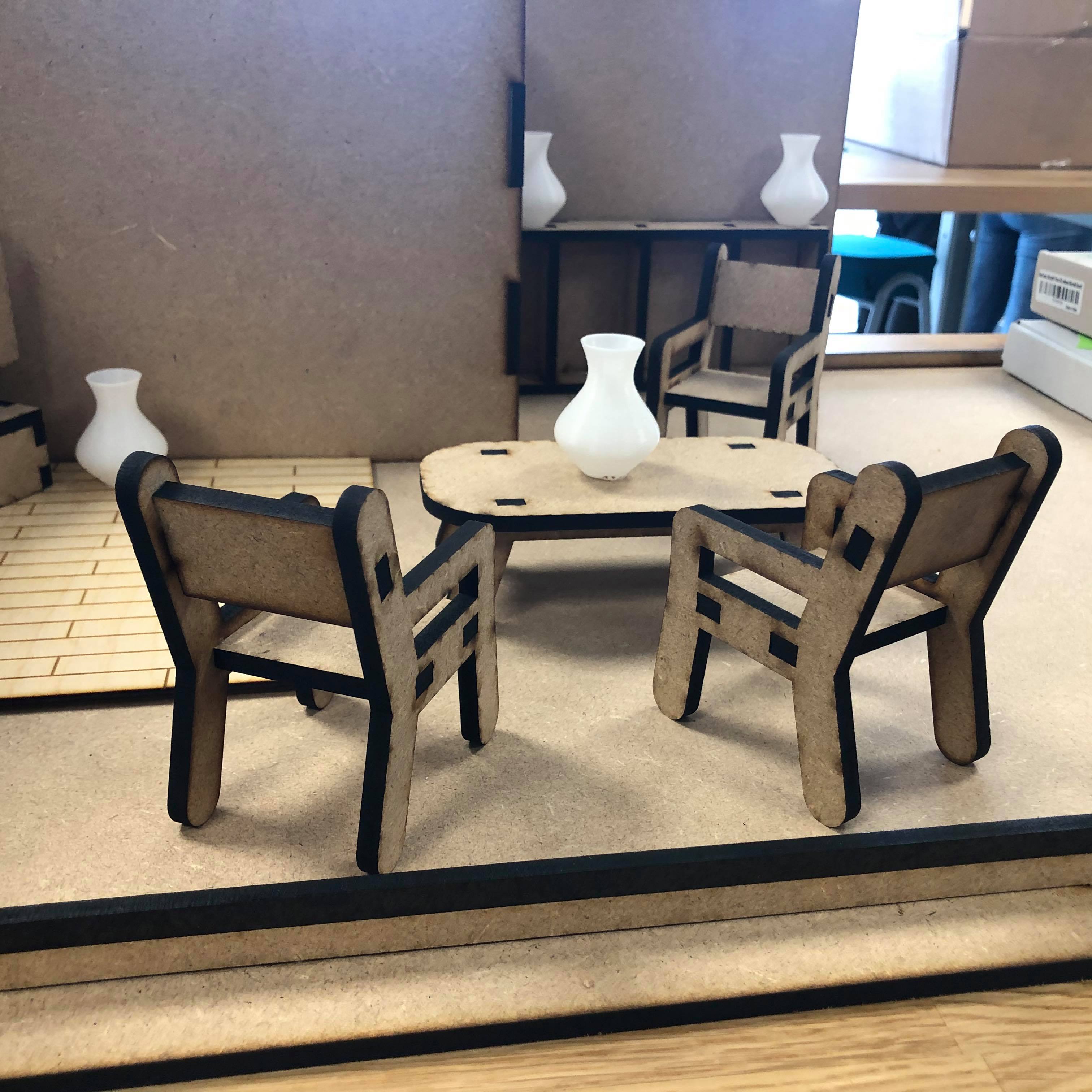
Result
In closing of the project, we created a research poster to convey the information gathered during the project and explain the components of our concept.
